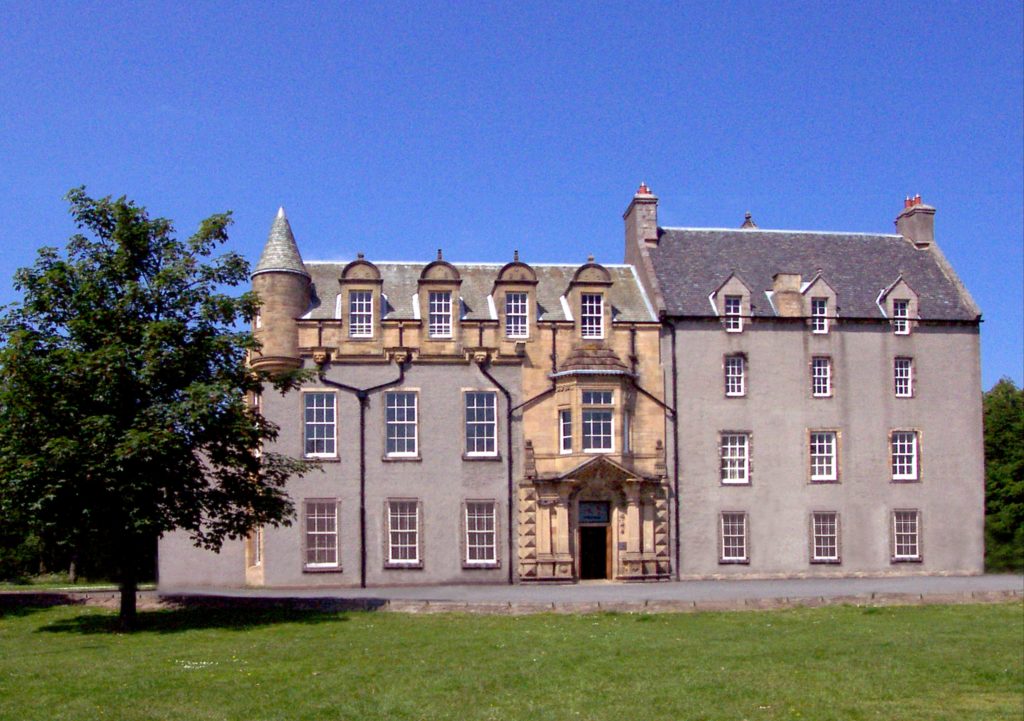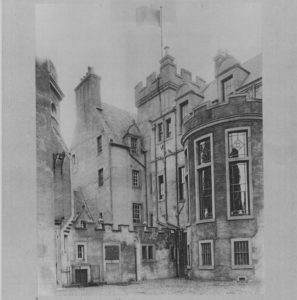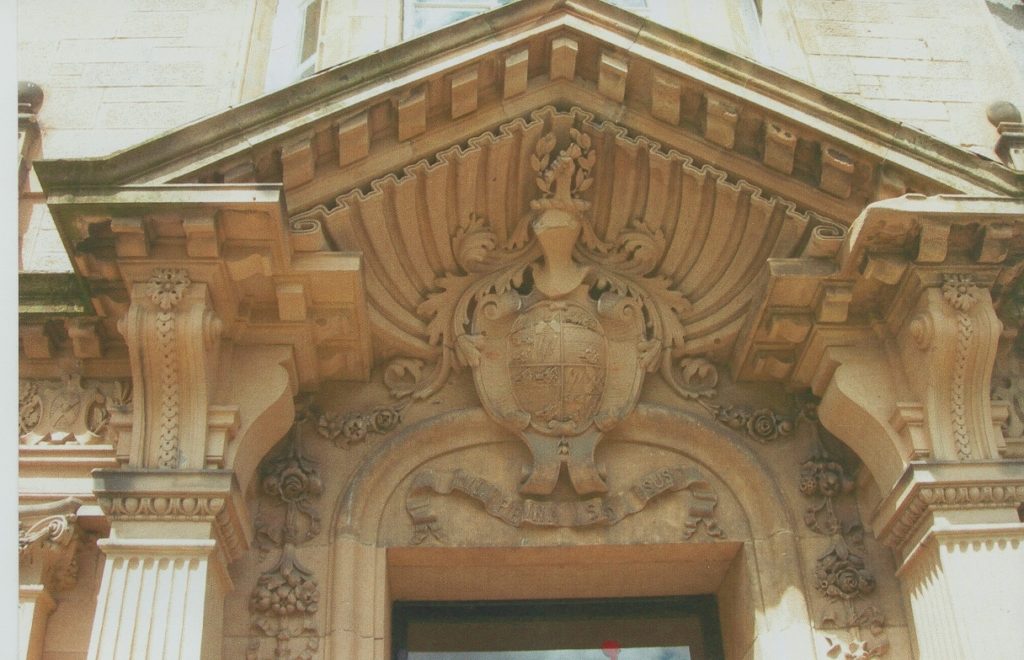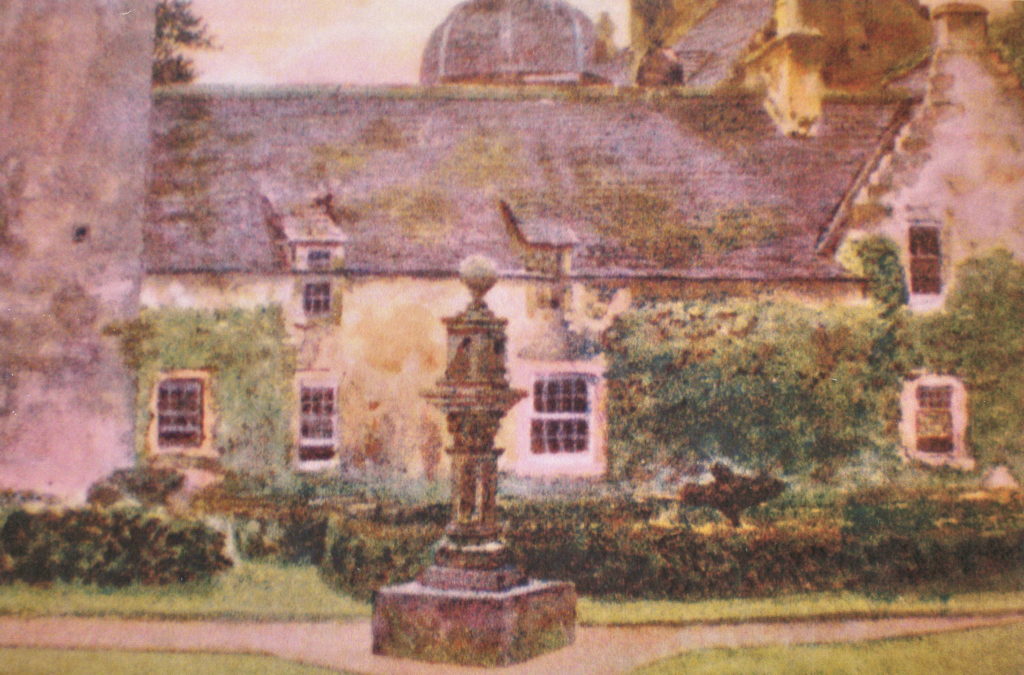
Today Inch House is a busy Community Centre however it has existed in many forms for possibly 600 years. The current building is made up of structures showing dates of 1892; 1890; 1692; 1634 and 1617. Recent research shows that the building is much older than the dates it bears. The name ‘Inch’ comes from the Gaelic ‘innis’ meaning an island and it was once a dry, possibly raised area within an area of wet – a flood plain or boggy ground within the very large Drumselch forest. The land was owned by Holyrood Abbey and passed to the Forresters of Corstorphine who may have been responsible for the construction of the first stage of Inch (National Records of Scotland).
Sometime in the 1400s or earlier an L shaped tower was constructed with vaulted windowless chambers on the ground floor and three floors of accommodation above. The building was built in a manner which enabled the occupants to defend it against attack but there is no evidence that it was ever under attack. At the top, the turret opens onto a flat roof giving a panoramic view covering Craigmillar Castle, Edinburgh Castle and Liberton Tower.
Cellars in Scotland were usually on the ground floor and the vaulted chambers were food stores (McKean 2004). Large metal rings from this period remain in the ceiling today. A narrow internal stair leads from the cellar to what was the main hall on the first floor. The Rev White in 1792 suggested that the tower may have had a drawbridge but there is no evidence at all to support this. Gaurderobes (dry toilet shutes) are still evident in some of the rooms.

In 1617 a spiral staircase and grand door were placed in the angle of the ‘L’ of the building. The door with the date above it remains but the staircase actually replaced an earlier undated one (McKean 2012). The introduction of a staircase enabled the family to have more privacy, moving away from the shared living of the medieval period to one of master and servants. Furtherbuildings would have been added as wings before or around this time. (McKean 2012)

Inch was bought as part of the area of Nether Liberton by James Winram in 1607 (NRS). In 1634 he modernised a wing from the tower which had been built sometime after it and was considered either inadequate or outdated. The building, with the initials of James Winram and his wife Jean Swinton over two of the windows and the date 1634 over the centre one, remains today although in a poor internal state. An early but undated etching shows this building with the tower, two other wings and a courtyard between.
George Winram, son of James, was a Royalist and was sent to offer Charles 2nd the throne of Scotland. He died fighting Oliver Cromwell at the Battle of Dunbar in 1650. As a result his property was seized by Cromwell and in 1660 passed to the Gilmours, the family which remained in ownership until selling the estate to Edinburgh Council in 1945. The Gilmours also acquired Craigmillar Castle and its estates and choose to live there renting out Inch from time to time until 1807. Extensive renovations in 1813 and 1834 and work done to the building at these times incorporated some of the earlier wings and is today almost completely obscured by the extensive alterations and additions carried out for Sir Robert Gilmour and his new wife Lady Susan. The work completed in 1890 and 1892, apart from the kitchens, is the building we see today. The main entrance had probably been moved to the opposite side of the building from that of the tower in the 1813 changes but the 1892 changes enlarged and dramatised this.
The family crest above the door contains their motto ‘Nil Penna Set Usus’ – the practice not the penmanship, is retained today and is the badge of Liberton Primary School. This grand frontage led to a large hall and impressive stairway. The latter was lost in a fire in 1979 and although the stairway was replaced in a similar manner, the stained glass in the grand windows was not. The tower building had changes made to the windows and dorma windows put in the attic. The vaulted room, originally without windows probably had these inserted in the 1813 changes. A fireplace was moved from another room in the house to here and a chimney was built on the outside in 1892. The fireplace still remains although it no longer burns wood or coal, its upper stub remains visible on the roof today.

The 1634 building was generally untouched but the east wing was partly incorporated into the 1890 structure. This building is thought to have been the estate offices and servant accommodation. The architecture of this and the front wing show many varieties of architectural style which was the norm for that period of Victorian Britain. The external bell above the entrance to the east wing was for a time when the estate workers did not own watches. The internal changes were as dramatic as the external. Rooms were grand and comfortable with modern plumbing. In the tower, as was fashionable at the time (McKean 2004) the plaster was removed from the spiral staircase and the vaulted rooms exposing the stonework below. This is how they remain today. The building to the left of the entrance was extended and given bay windows. A second floor was added which became the nursery and children’s area.

School Days
The lands of the Inch were compulsory purchased by Edinburgh Council in 1946, the building was also sold to the Council the same year and became a Primary School for the growing local population. In 1956 most of the children moved to the new Liberton Primary School with the remainder staying as St John Vianney until they too moved to new accommodation in 1966.

Dr Margaret Collingwood,
Greater Liberton History Group